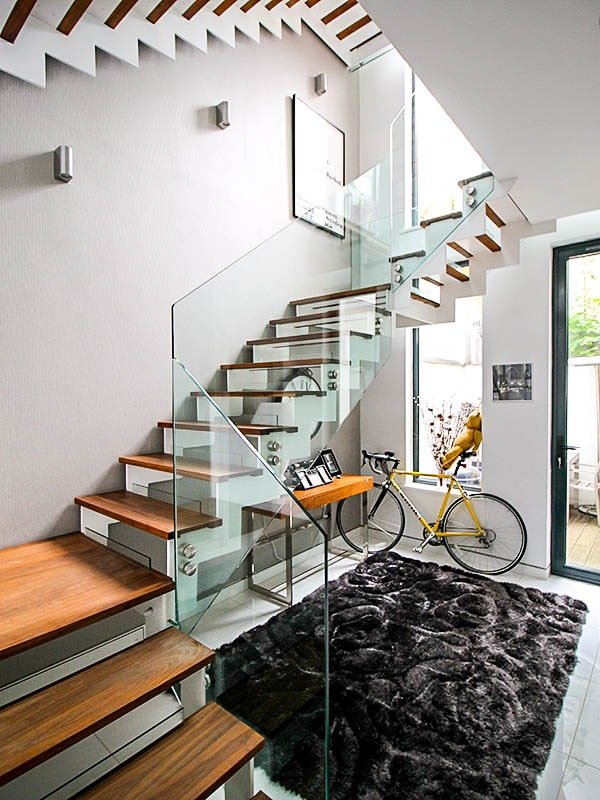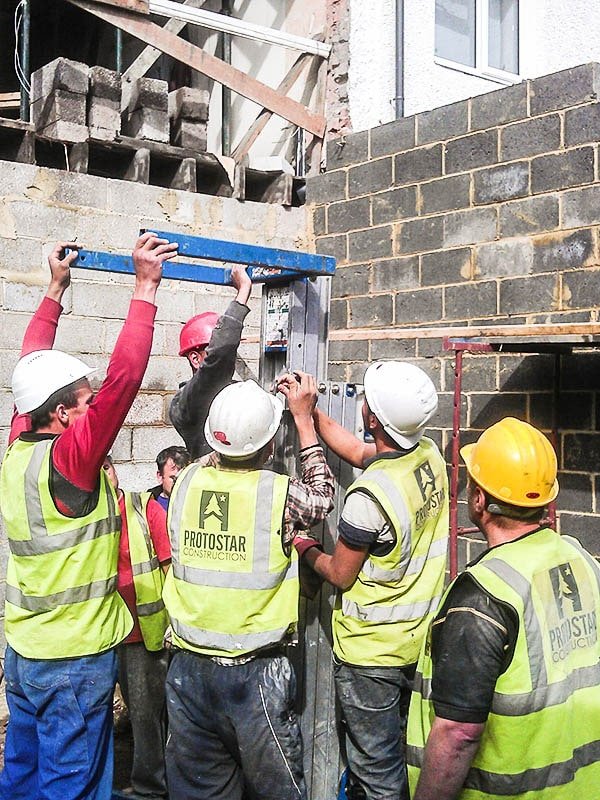Overview
Creation of a new 3-storey family home arranged over a deep basement, ground and first floors with a unique curved roof. The project was provided with amenity light-wells to illuminate the basement with one accommodating a small garden/terrace. The site was extremely tight and had many structural issues which were all resolved and where a cellar was discovered, waterproofed and converted.
The essentials
Location
West Hampstead | London
Services
Full Construction Turnkey Package
Sector
Residential
Private Developer





























